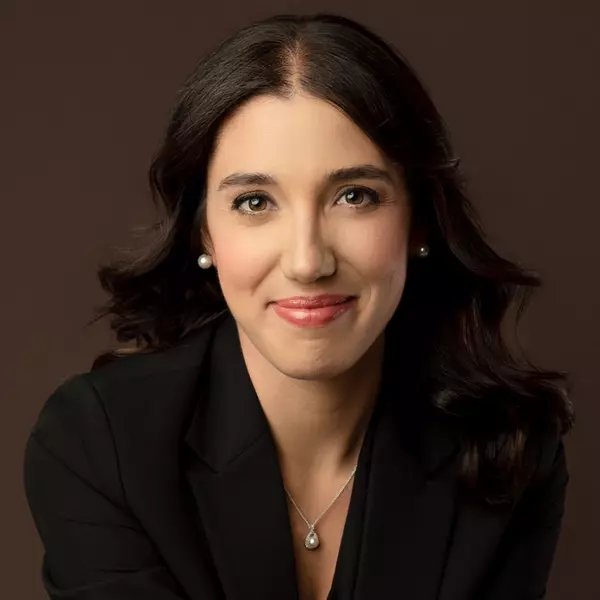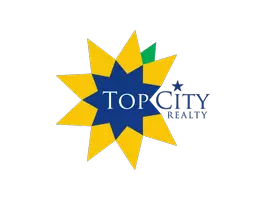Bought with House Non Member • SUNFLOWER ASSOCIATION OF REALT
$515,000
$515,000
For more information regarding the value of a property, please contact us for a free consultation.
414 N Winnie Way Lawrence, KS 66049-7870
4 Beds
3 Baths
2,772 SqFt
Key Details
Sold Price $515,000
Property Type Single Family Home
Sub Type Single House
Listing Status Sold
Purchase Type For Sale
Square Footage 2,772 sqft
Price per Sqft $185
Subdivision Hutton Farm
MLS Listing ID 237996
Sold Date 03/26/25
Style Ranch
Bedrooms 4
Full Baths 3
HOA Fees $2,000
Abv Grd Liv Area 1,536
Year Built 2021
Annual Tax Amount $7,134
Lot Dimensions 5820 sq ft
Property Sub-Type Single House
Source sunflower
Property Description
Welcome to this beautifully built and meticulously maintained 3.5-year-old ranch home located in a highly desirable neighborhood. This charming residence offers an inviting open floor plan, perfect for modern living area seamlessly flows into a well-appointed kitchen, ideal for gatherings and everyday comfort. Enjoy the outdoors year-around on the covered deck, perfect for relaxing or hosting guests. The daylight basement provides additional living space with abundant natural light, along with a generous storage area to meet all your needs. This home combines quality construction, thoughtful design , and exceptional care, making it a must-see. Don't miss the opportunity to make it yours!
Location
State KS
County Douglas County
Direction East off of Monterey Way into Hutton Farms West Gate. Take a right, then curve to the left and take the first left onto Winnie Way. House is about halfway down on the east side of the road.
Rooms
Basement Finished
Interior
Interior Features Carpet, Hardwood, Ceramic Tile
Fireplaces Type One, Living Room
Fireplace Yes
Appliance Gas Range, Microwave, Dishwasher, Refrigerator, Disposal
Laundry Main Level
Exterior
Exterior Feature Covered Deck, Inground Sprinkler
Parking Features Attached
Garage Spaces 2.0
Roof Type Composition
Building
Faces East off of Monterey Way into Hutton Farms West Gate. Take a right, then curve to the left and take the first left onto Winnie Way. House is about halfway down on the east side of the road.
Sewer City Water
Architectural Style Ranch
Schools
Elementary Schools Quail Run Elementary School/Usd 497
Middle Schools West Middle School/Usd 497
High Schools Lawrence Freestate High School/Usd 497
Others
HOA Fee Include Lawn Care,Snow Removal
Tax ID 999
Read Less
Want to know what your home might be worth? Contact us for a FREE valuation!

Our team is ready to help you sell your home for the highest possible price ASAP





