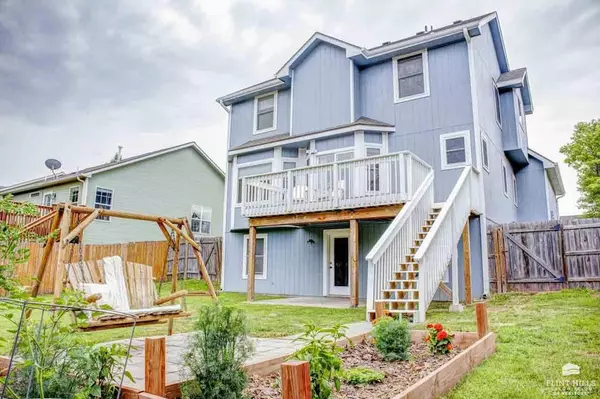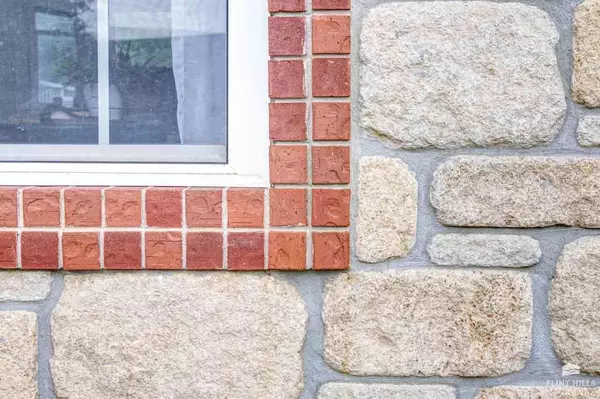Bought with Platinum Realty
$300,000
$300,000
For more information regarding the value of a property, please contact us for a free consultation.
4387 Aspen DR Manhattan, KS 66502
3 Beds
2.5 Baths
2,396 SqFt
Key Details
Sold Price $300,000
Property Type Single Family Home
Sub Type Single Family Residence
Listing Status Sold
Purchase Type For Sale
Square Footage 2,396 sqft
Price per Sqft $125
MLS Listing ID 20231480
Sold Date 06/09/23
Style Multi-Level
Bedrooms 3
Full Baths 2
Half Baths 1
Originating Board flinthills
Year Built 2010
Building Age 11-20 Years
Annual Tax Amount $3,818
Tax Year 2022
Lot Size 6,970 Sqft
Property Description
WELCOME HOME to this multi-level 3 BD 2.5 BTH home located in the popular Manhattan East. The main level boasts tall ceilings with recessed lighting into the living room with gas fireplace. The BRAND-NEW carpet and beautiful hardwood floors are hard to miss when turning the corner into the kitchen, featuring stainless steel appliances, custom wood cabinetry, quartz countertops, stone backsplash and a convenient breakfast bar for casual dining. The adjacent dining area is perfect for enjoying large gatherings while overlooking the fully fenced yard. The 1/2 bath is next to main floor laundry with W/D included and sure to save you a few stairs. Upstairs are the private sleeping quarters of three spacious bedrooms and two bathrooms. The primary bedroom includes walk-in closet and ensuite bathroom with double sinks, jetted bathtub, and seperate shower. The finished basement provides extra flex space for your choosing and leads out to the walkout patio with raised garden beds. LOW TAXES!
Location
State KS
County Pottawatomie
Rooms
Basement Daylight, Walk Out
Interior
Interior Features Eat-in Kitchen, Eating Bar, Garage Door Opener(s), Jetted Tub, Tiled Floors, Wood Floors, Ceiling Fan(s), Formal Dining
Heating Forced Air Gas
Cooling Ceiling Fan(s), Central Air
Fireplaces Type One, Gas
Exterior
Exterior Feature Deck, Patio
Parking Features Double, Attached
Garage Spaces 2.0
Fence Fenced
Pool None
Roof Type Asphalt Composition
Building
Structure Type Brick Accent,Hardboard,Hardboard Siding,Stone Accent
Schools
School District Manhattan-Ogden Usd 383
Read Less
Want to know what your home might be worth? Contact us for a FREE valuation!

Our team is ready to help you sell your home for the highest possible price ASAP






